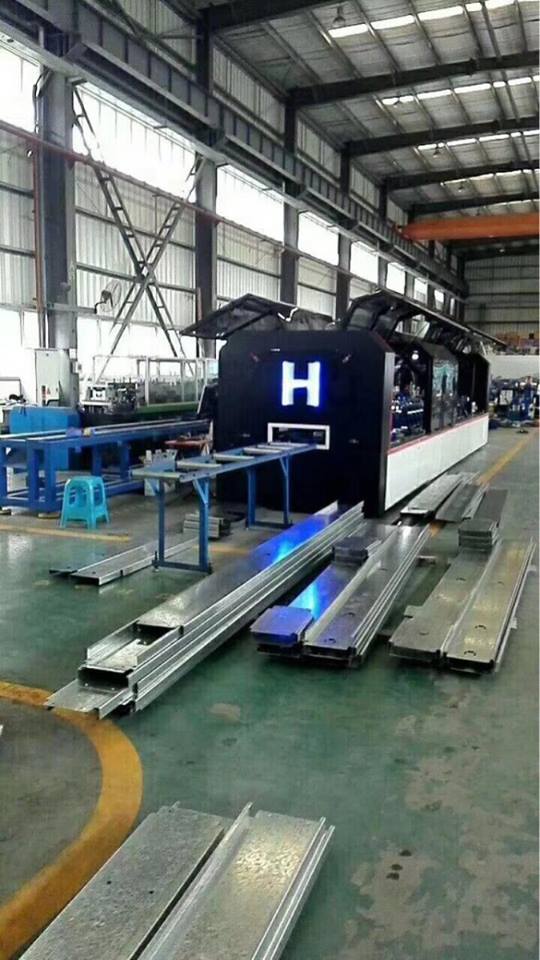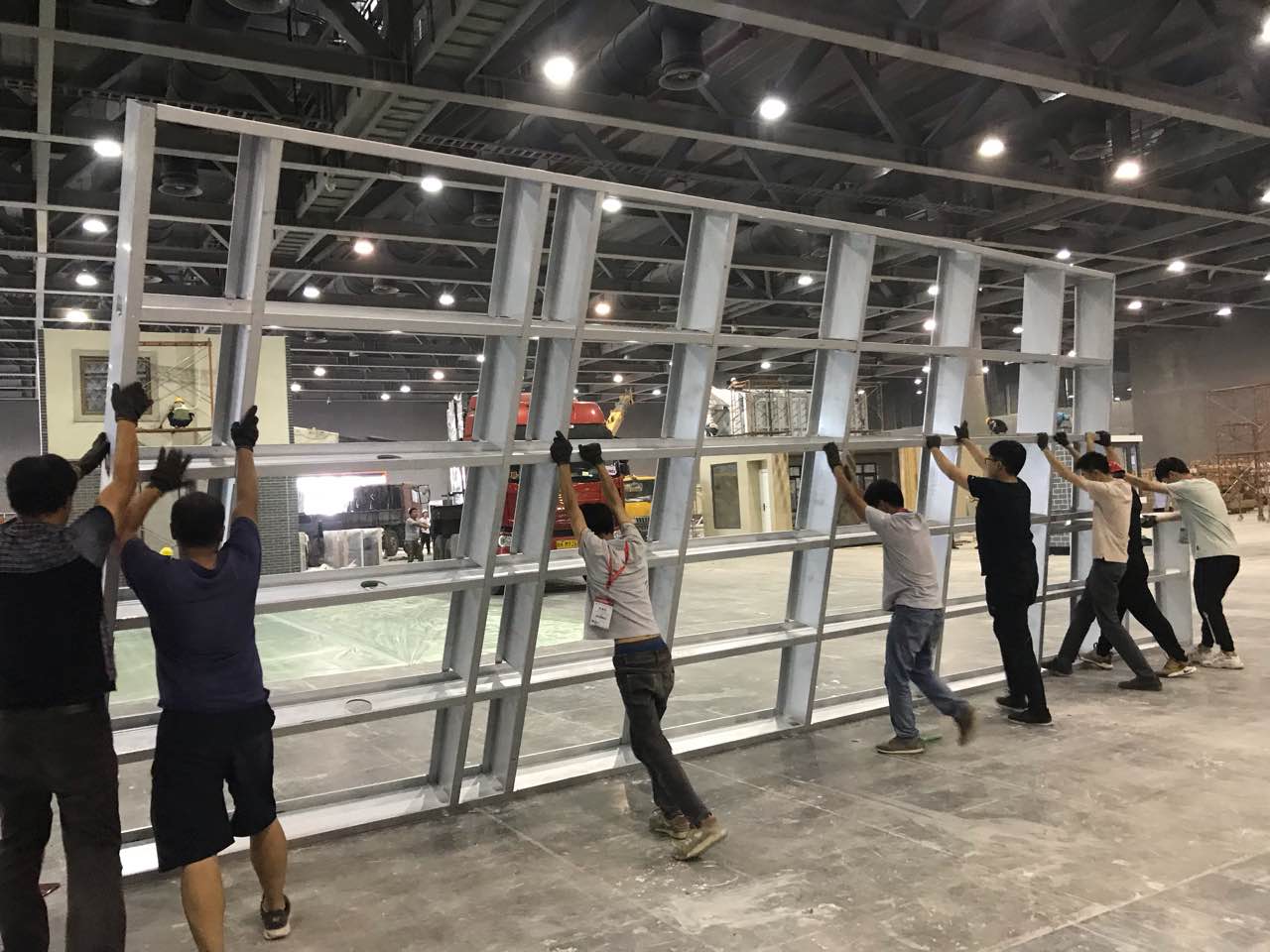DAHEZB: WHY DO THEY MATTER TO YOUR METAL BUILDING?
Building designers need a working knowledge of structural loads regardless of the construction material, but steel behaves differently under load than wood or other materials. A wood frame building has different minimum and maximum loads than a steel frame.
Structural loads matter because, while they do not drive all design parameters, the design must meet the loads required in the local building code. Required minimums and maximums are based on the category or use of the building.

TYPES OF STRUCTURAL LOADS
Three types of structural loads must be considered in building design – dead loads, live loads and environmental loads.
Dead loads (permanent or static loads) include the weight of all the building materials including the frame, roof and permanent non-structural items such as sprinkler systems and built-in cabinets.
Live loads (imposed loads) are the uniform* forces caused by all temporary or transient forces acting on the building including people, vehicles and furniture. (See Live Loads below.)
Environmental loads are a type of live load forces caused by environmental factors including wind, snow, seismic, thermal and settlement.
Structural loads are measured in pounds per square foot.
DEAD LOADS
Dead loads are often assumed to be easily calculated. After all, the calculation is based on the weights and volumes of specified materials as they are shown on the drawings. However, it isn’t always possible to know the various weights and volumes of the permanent non-structural elements of a building such as the HVAC system, sprinkler system or built-ins.
Therefore, most engineers are very conservative with their estimates.
Potential deflections (bending) are minimized.
They include a margin of error.
They allow for alterations over time.
You will find that the design loads often exceed the loads experienced in reality.
LIVE LOADS
Acceptable live loads vary significantly. These are the loads that are based on the expected use and occupancy of a structure or structural element. While the live load is calculated as if it was uniform across the structure, most live loads differ according to the time of day and are not typically distributed uniformly.
*Live loads can be concentrated or distributed, evenly or unevenly. They involve impacts, vibrations and accelerations. Any structural member or element can experience a live load including the floor, columns, beams and roof.
ENVIRONMENTAL LOADS
Topographic and weather conditions cause environmental loads and may require additional structural elements to withstand them. It is critical to refer to local building codes for requirements about the environmental load in a particular region of the country.
Wind loads are applied by the movement of air relative to the structure.
Snow loads are imposed by an accumulation of snow on any part of the structure.
Seismic loads are horizontal loads imposed during earthquakes.
Thermal loads occur due to the expansion and contraction of materials with temperature changes.
Settlement loads occur if one part of a building settles more than another due to soil conditions, as can be seen in some multi-span structures.
Wind loads are analyzed based on meteorology, aerodynamics and structural shape. Massive, low-level buildings are affected less by wind than tall buildings made of lighter weight materials. The wind load is impacted by the use of shapes that can affect air flow, such as roof formations.
The wind load design should meet the most extreme load expected in a geographic area.
The areas of the structure most affected by wind loads are the corners where streams of jets of air occur. Vortex shredding can occur in the wake of a building, while flow-through or passage jets occur in passages within a building or the small passages between two buildings.
Snow loads must be considered in northern areas. The shape of the roof is the critical factor for snow loads. A steeply pitched roof will shed snow better than a flatter roof. You also must consider the load imposed when snow drifts on the part of the roof while leaving the other portion bare, creating a see-saw effect.
Accumulation of water is calculated like snow loads and pertains primarily to flat roofs in heavy rains.
Seismic loads include the vertical and horizontal jolting a structure experiences during an earthquake. Structures in regions of the country commonly known for seismic activity must meet stringent building requirements written to ensure a building does not catastrophically fail.
In seismically active areas, steel is the only material that meets those requirements. Wood and concrete lack the combination of strength and flexibility required.
Thermal loads imposed during temperature changes can be alleviated by using expansion joints on long sections of walls and floors. The joints will allow expansion with
out structural damage.
Settlement loads require the careful design of a flexible structure that can accommodate small stresses yet stiff enough to withstand severe stresses.
Design & price your metal building online »
FACTORS INFLUENCING LOAD RESPONSE
The uniformity of load distribution has already been addressed but must be kept in mind when calculating loads. Another factor that impacts the structural response to a load is the depth of the structural members.
The duration of the load also affects the calculations.
Full-time loading on the floor joists is used as the benchmark.
To calculate snow load values, multiply the benchmark by 1.15.
To calculate 7-day loading values, multiply the benchmark by 1.25.
The E-value, or modulus of elasticity of the individual elements, is a ratio relating to the amount of a given load that causes the material to deform. A high E-value indicates increased material stiffness. The Fb value, or extreme fiber stress, denotes the design strength for the fibers under the most extreme stress. A high Fb value indicates increased material strength.
The Fb value was developed for wood. It takes into account the extreme bending stress wood members experience.
The outermost fibers are compressed along the top edge while the fibers on the bottom edge stretch outward.
The fibers at the top and bottom of the member experience more stress than the center.
The knowledge of how wood members are stressed lead to the design of the steel I-beam, which has extra material at the top and bottom to add strength and the center has minimal material to reduce weight.

STRENGTH AND DEFLECTION
Deflection calculations are based on live loads only. Deflection values indicate stiffness. The stiffness of a structure is limited by the maximum allowable deflection. The maximum deflection is set by the building code and is expressed as a fraction. The clear span in inches (L) is divided by a given number. Typical limits are L/180, L/240 and L/360.
The minimum design value for strength is calculated using both the live load and dead load.
Structural loads matter to your metal building because both stiffness and flexibility must be considered when determining its load requirements.
Steel is strong and can provide varying degrees of flexibility depending on the design of the member. A design engineer familiar with the characteristics of steel will be able to properly calculate loads and assign the correct member to meet local building codes.
You could design to the maximum at all times, but you would be increasing the cost of the building unnecessarily. On the other hand, you must ensure the safety of the occupants no matter the load extremes the building experiences.
KEYWORD: Light Steel Frame Machine Roll Forming Machine Automatic CZ Purlin Machine

